20ft Modern Tiny House
Product Description
- Open Floor Plan: Maximize the feeling of space by opting for an open floor plan. Combining the kitchen, living, and dining areas into one can create a more spacious and airy environment.
- Multipurpose Furniture: Use furniture that serves more than one purpose to save space. For example, a sofa bed can provide seating during the day and transform into a bed at night.
- Loft Space: Consider incorporating a loft for the sleeping area to maximize floor space. This allows for a separate sleeping space while keeping the main floor open.
- Large Windows: Enhance natural light and create a more open feel with large windows. This not only contributes to the aesthetics but also makes the tiny space feel more expansive.
- Minimalist Design: Embrace minimalist design principles to avoid clutter. Use sleek, clean lines and choose a neutral color palette to create a modern and cohesive look.
- Efficient Storage: Optimize storage by using built-in cabinets, shelves, and under-stair storage. Utilize every available inch for functionality.
- Smart Technology: Integrate smart home technology for efficient use of space. This can include smart lighting, heating, and cooling systems that can be controlled remotely.
- Foldable Furniture: Consider foldable or collapsible furniture that can be tucked away when not in use. Tables or desks that can be folded down from the wall are excellent space-saving options.
- Multifunctional Rooms: Design rooms that can serve multiple purposes. For example, a dining table that can also be used as a workspace or an entertainment area.
- Energy-Efficient Features: Incorporate energy-efficient appliances and lighting to minimize the environmental impact and reduce utility costs.
- Outdoor Living Space: Expand your living area by including an outdoor space, such as a small deck or patio. This can provide an additional area for relaxation and entertainment.
Be the first to review “20ft Modern Tiny House” Cancel reply
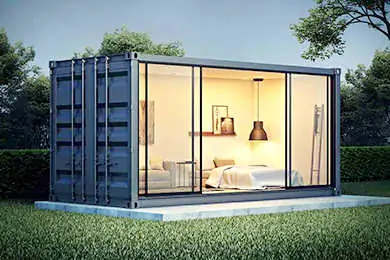
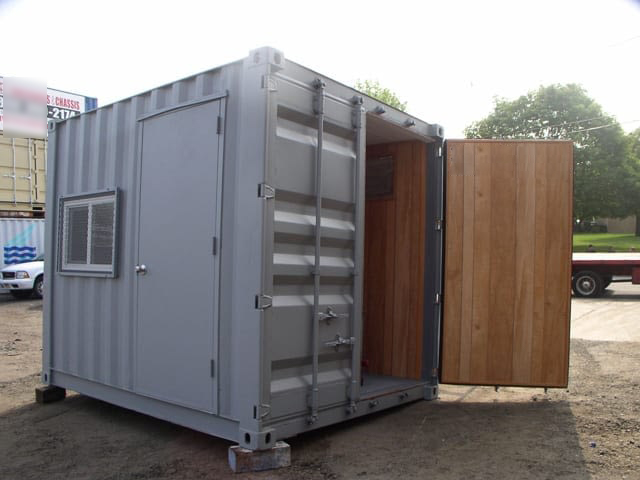
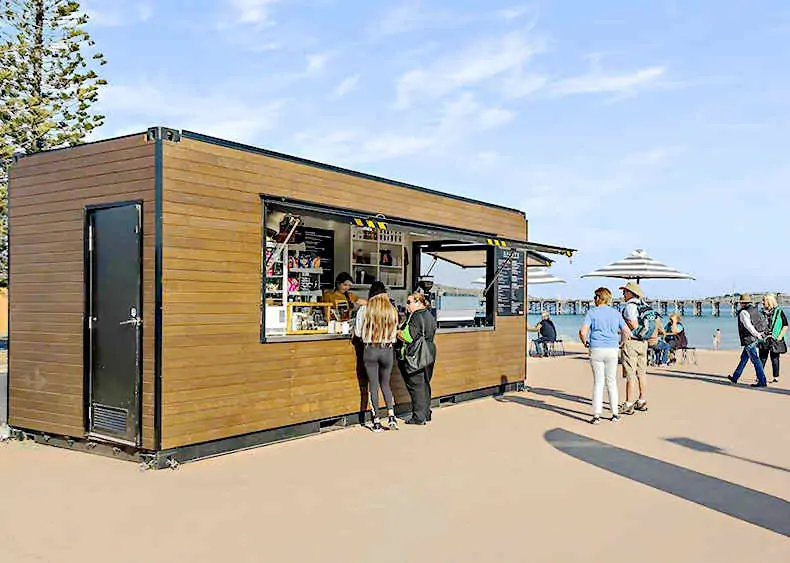
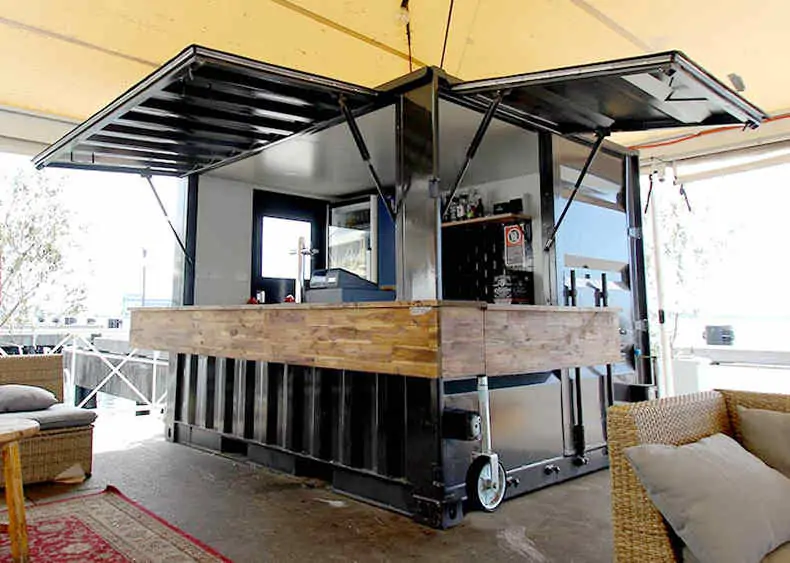
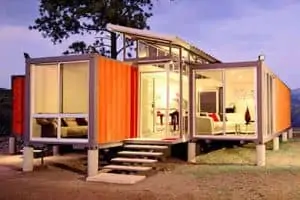
Reviews
There are no reviews yet.